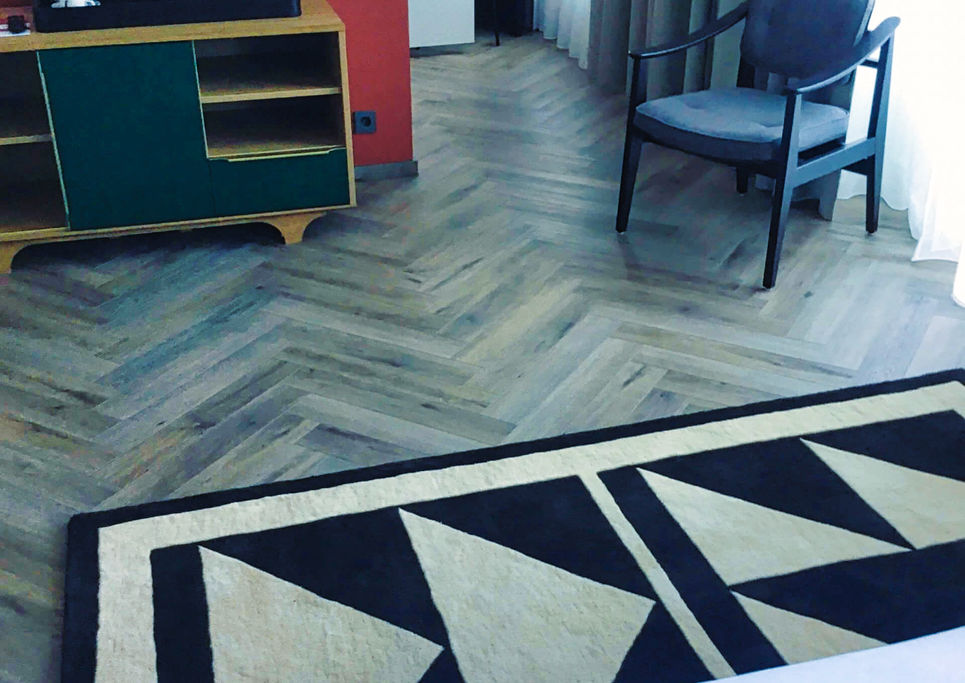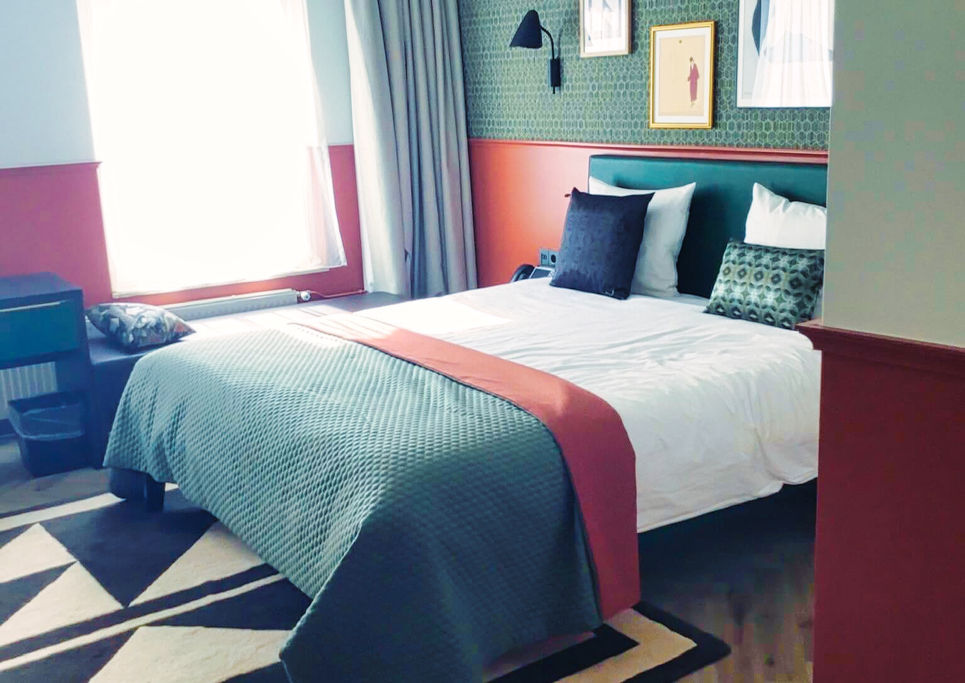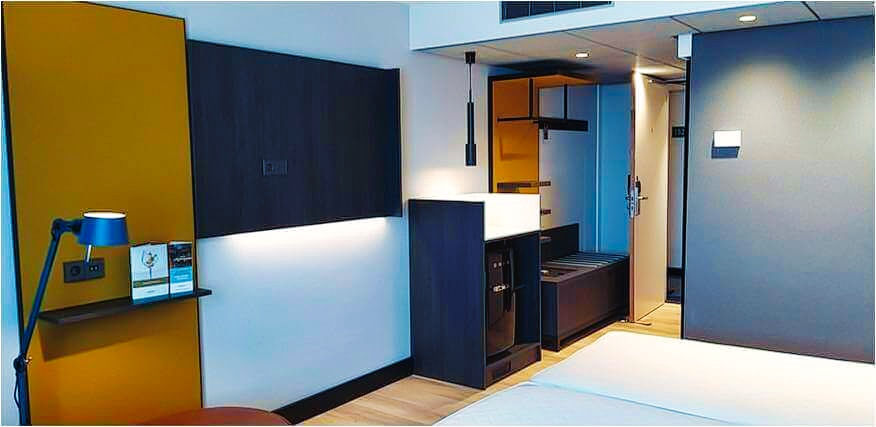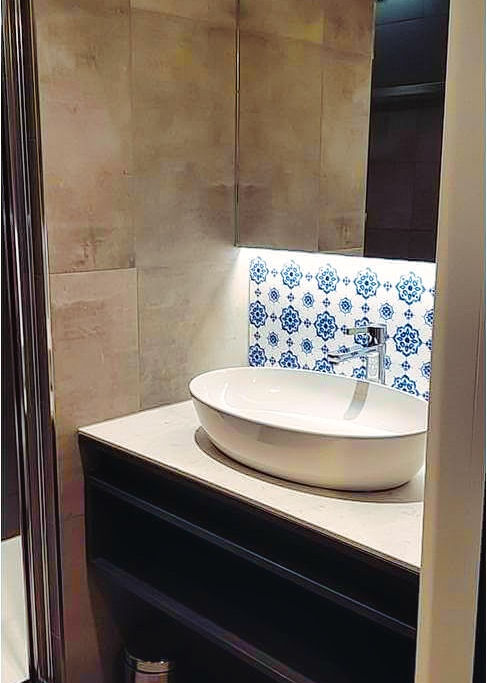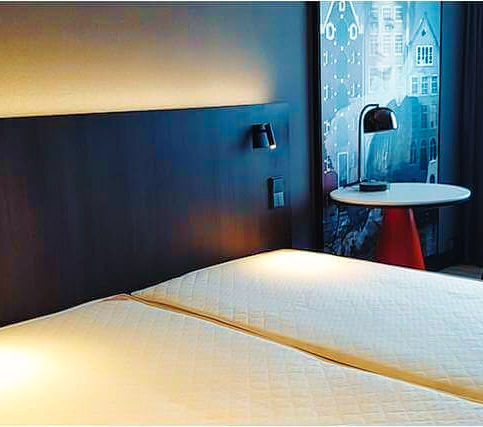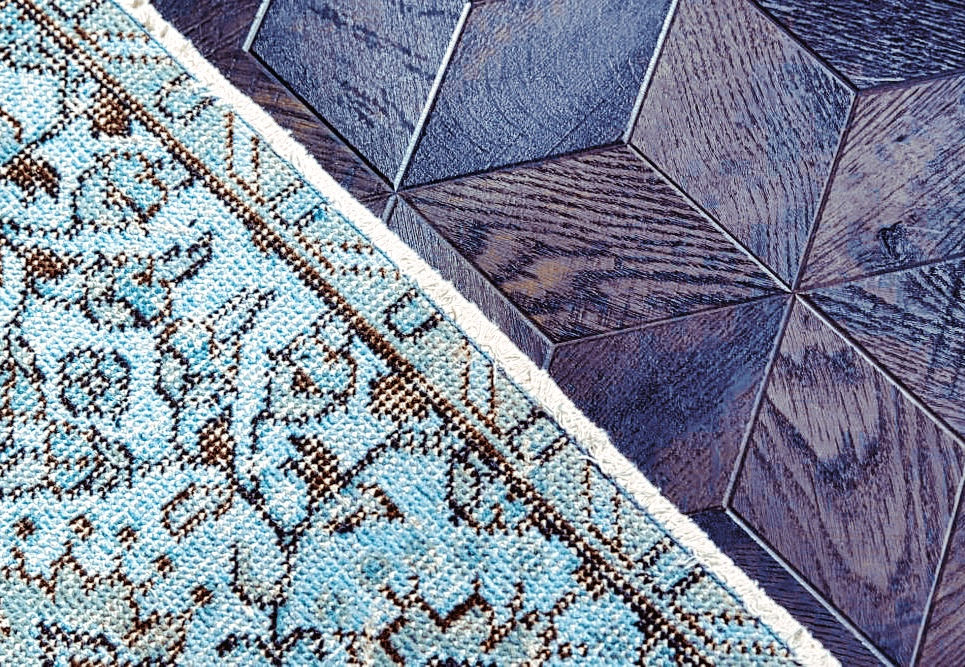+31 (0)348 448 743 / bouw@wulverhorst.com

Creating and constructing hospitable hotels that entice the mind, body & soul

Zoku
Amsterdam
Wulverhorst contributed to the realization of Zoku Amsterdam, consisting of 133 hotel rooms, meeting rooms, common areas, and back-of-house spaces.
Our activities included structural and finishing works, coordination of integral installations, and technical detailing.
By translating the client’s vision into technical drawings and carrying out thorough cost analyses, we ensured a functional, high-quality result that supports the hotel’s modern and flexible concept.
Project Details
Client: Zoku
Category: Hotel project
Place: Amsterdam, NL
Architect: Concrete
Year: 2025


PARK CENTRAAL
Den Haag
As an experienced construction company, Wulverhorst renovated and restyled 55 hotel rooms including adjacent bathrooms and integral installations.
New room layouts were also undertaken as well as building a new construction on top of the hotel to create extra rooms & space.
The associated corridors to the new rooms were duly renovated.
Wulverhorst translated the customer's design into a drawing, as well as carried out various cost studies to make this marvellous project become a reality.
Project Details
Client: IWG plc
Category: Offices / Renovation
Place: Rotterdam, NL
Architect: D+B by Wulverhorst
Year: 2020

Park Hotel: The Hague
The renovation and restyling of 100 hotel rooms including adjacent bathrooms & installations. Wulverhorst translated the customer's design into a drawing, as well as carried out various cost studies for the client to make this project become a reality.
Project Details
Client: Sircle Collection | Category: Hotel Renovation
Place: The Hague | Architect: Mulderblauw | Year: 2020


Novotel: Amsterdam City Meeting Rooms
Wulverhorst converted and adapted the meeting rooms in the Convention Centre from a design by Philips Watts Design. This included adjusting the electrical installation and lighting. The corridors and entrance to the meeting rooms were also adapted and renovated, adhering to the same design and style.
Project Details
Client: AccorInvest | Category: Hotel Renovation
Place: Amsterdam | Architect: Philips Watts Design
Year: 2019


Novotel: Amsterdam City Convention Centre
Wulverhorst converted and adapted the meeting rooms in the Convention Centre from a design by Philips Watts Design. This included adjusting the electrical installation and lighting. The corridors and entrance to the meeting rooms were also adapted and renovated, adhering to the same design and style.
Project Details
Client: AccorInvest | Category: Hotel Renovation
Place: Amsterdam | Architect: Philips Watts Design
Year: 2019


Mercure: Mock up rooms
Project Details
Client: AccorInvest | Category: Hotel Renovation
Place: Amsterdam | Architect: AccorInvest
Year: 2019
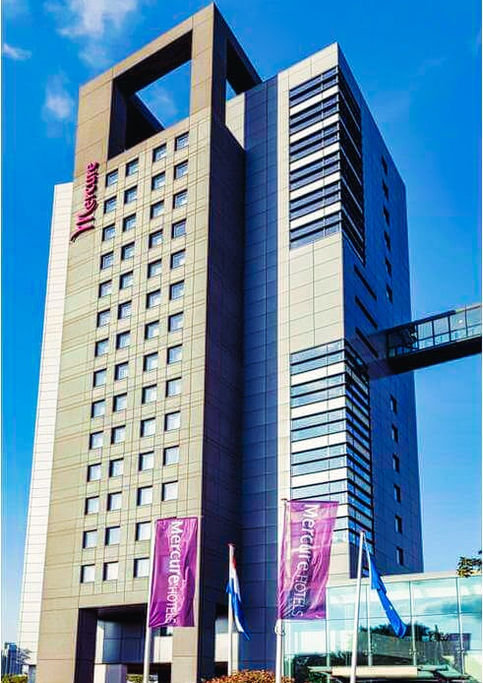

Park Centraal Amsterdam: Foyer & Basement
The renovation and restyling in accordance with a new design for the foyer and the basement, including the toilets. The main areas remained in use while the work was being carried out.
Project Details
Client: Sircle Collection | Category: Hotel Renovation
Place: Amsterdam | Architect: Sircle
Year: 2019
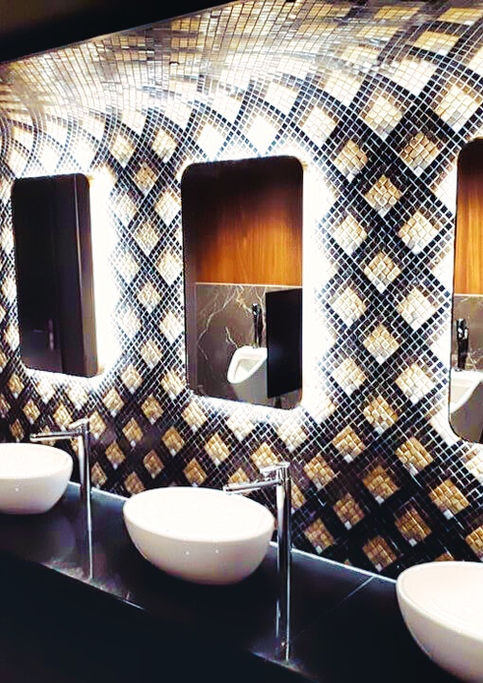

Park Centraal Amsterdam: Hotel Rooms
Re-fit and upgrade approximately 80 hotel rooms and the associated corridors. The bathrooms were also been partly renovated during this project.
Project Details
Client: Sircle Collection | Category: Hotel Renovation
Place: Amsterdam | Architect: Sircle
Year: 2019

































